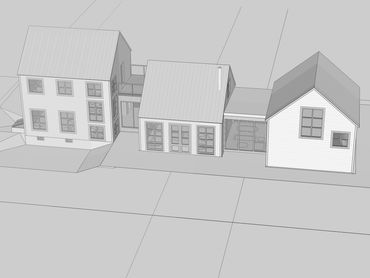Highlighted Projects
The Cabins at Currier landing
The Cabins at Currier landing
The Cabins at Currier landing
Sedgwick Maine
A trio of cabins - simple forms - inspired by the humble, vernacular structures of coastal New England. Tucked into the forest of an old salt water farm, The Cabins at Currier Landing share a meadow and glimpses of a tidal harbor. Though similar to one another, each is unique - forming a family of seasonal cabins. Constructed of heavy timbers milled from a nearby woodlot, the framing was delivered by tractor and hoisted into place by crane by the local harbormaster.
Cottage on A Cove
The Cabins at Currier landing
The Cabins at Currier landing
Stonington, Maine
The artist Emily Muir designed a number of houses on Deer Isle off the coast of Maine. This house, balanced on a promontory above a tidal cove, is a prime example of Muir's mid century aesthetic and attention to detail. The introduction of an entry pavilion gives clarity to the approach to the house. Considerate tweaks to the plan, outdoor areas, and the color of the cottage rounded out necessary updates.

Charleston Single House
The Cabins at Currier landing
Charleston Single House
Charleston, South Carolina
This 1850's Charleston Single House, located in an historic district, had suffered from years of neglect. With a cave-like interior first floor, due to the associated commercial structure next door, the house was in need of a complete renovation including structural and mechanical updates. As part of the historic district guidelines, the street facade of the house could not be altered. Incorporating an open floor plan, with large expanses of windows and doors at the back of the house, provided much needed natural light and created views to the side and rear gardens…and easy access to warm, sunny days.

Bakeshop
Coastal Maine summer retreat
Charleston Single House
Charleston, South Carolina
A humble cinderblock structure, once a fruit and vegetable stand, gained new life as a bakery. An open concept plan mapped out 3 distinct zones: retail, kitchen, office. Added openings let in natural light to engage two courtyards created as bookends to the building. The exposed concrete block exterior was wrapped in stucco, providing a new backdrop for the storefront.

Coastal Maine summer retreat
Coastal Maine summer retreat
Coastal Maine summer retreat
Lamoine, Maine
A new front entry serves as a link between an existing, 2 story log cabin structure and a new primary bedroom suite, office and deck addition. A soaring roof and walls of large windows and doors open the sleeping area to serene water views and a mossy forest. The outdoor gathering space offers informal seating for entertaining with an expanse of stairs cascading down to the forest floor.

Modern farmhouse
Coastal Maine summer retreat
Coastal Maine summer retreat
Sedgwick, Maine
A four season house on a hill overlooks a large tidal waterway, with views accentuated by the positioning of the structure at the edge of the hilltop. Three pods - living, sleeping, and barn draw from the regional “connected” farmhouse typology. Oversized windows maximize light and views while creating a dialogue between the associated elements.
In Progress

Saltwater farm
Cape rosier farmhouse
Harbor view house
Sedgwick, ME

Harbor view house
Cape rosier farmhouse
Harbor view house
Stonington, ME

Cape rosier farmhouse
Cape rosier farmhouse
Cape rosier farmhouse
Brooksville, Maine

Pond house
Salt pond house east
Cape rosier farmhouse
Blue Hill, Maine

Salt pond house east
Salt pond house east
Salt pond house east
South Blue Hill, Maine

BARn addition
Salt pond house east
Salt pond house east
Brooklin, Maine

Lowcountry adu
salt pond House West
salt pond House West
Mount Pleasant, South Carolina

salt pond House West
salt pond House West
salt pond House West
Blue Hill, Maine
The Cabins at Currier Landing









Cottage on A Cove










Charleston Single House















Sugar Bakeshop










Coastal Maine Summer Retreat









Modern Farmhouse








This website uses cookies.
We use cookies to analyze website traffic and optimize your website experience. By accepting our use of cookies, your data will be aggregated with all other user data.

